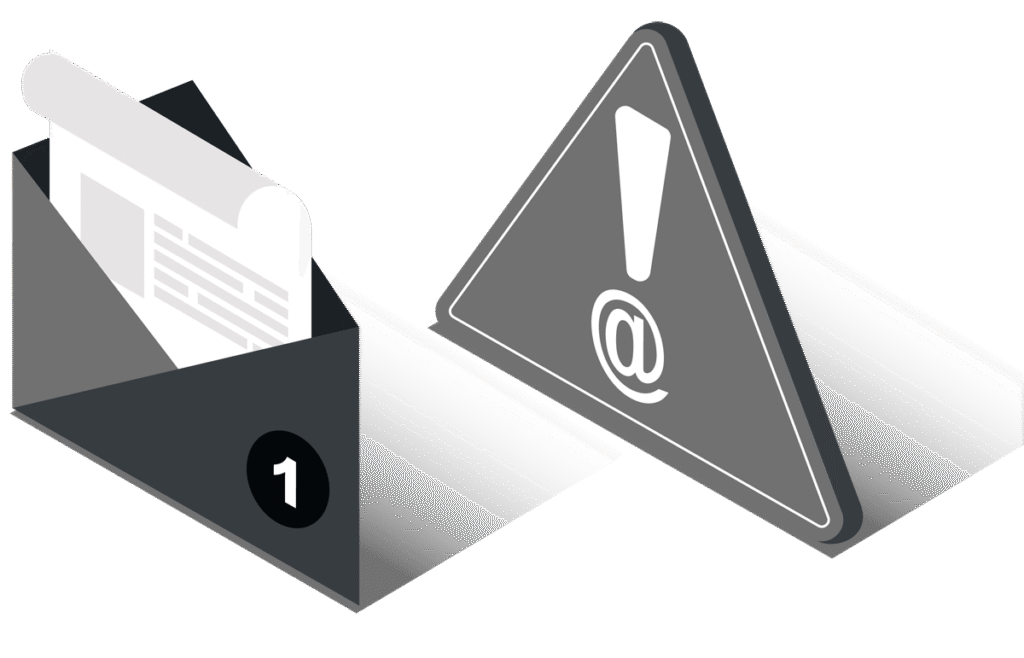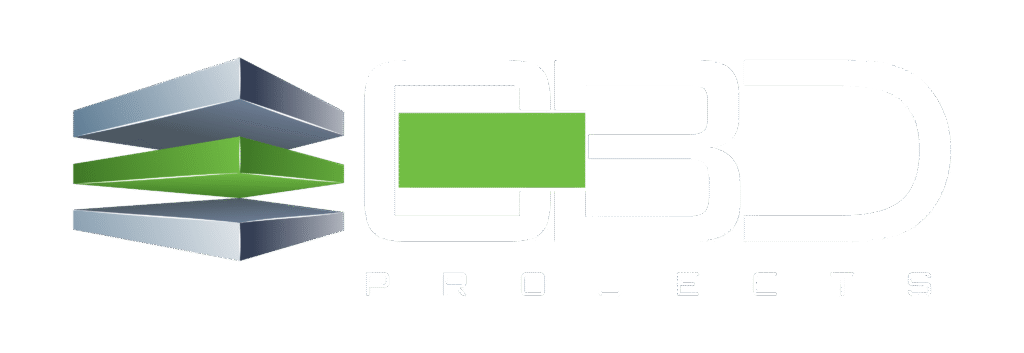
Our Gallery
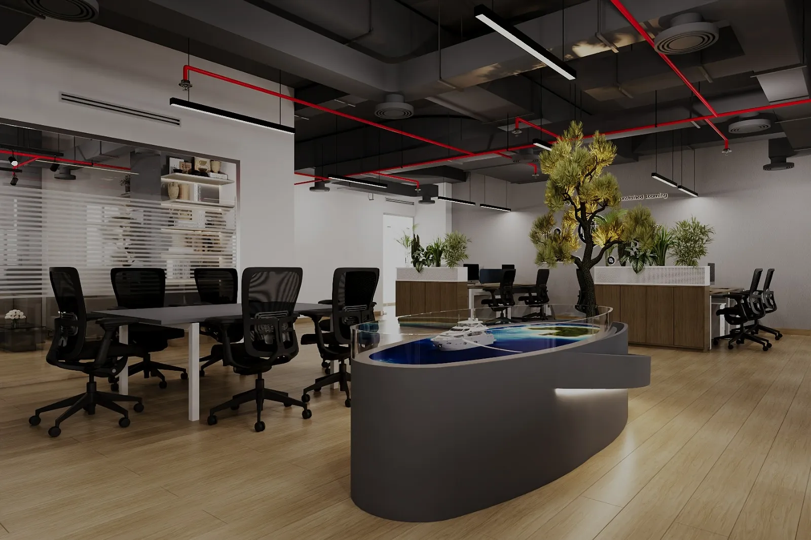
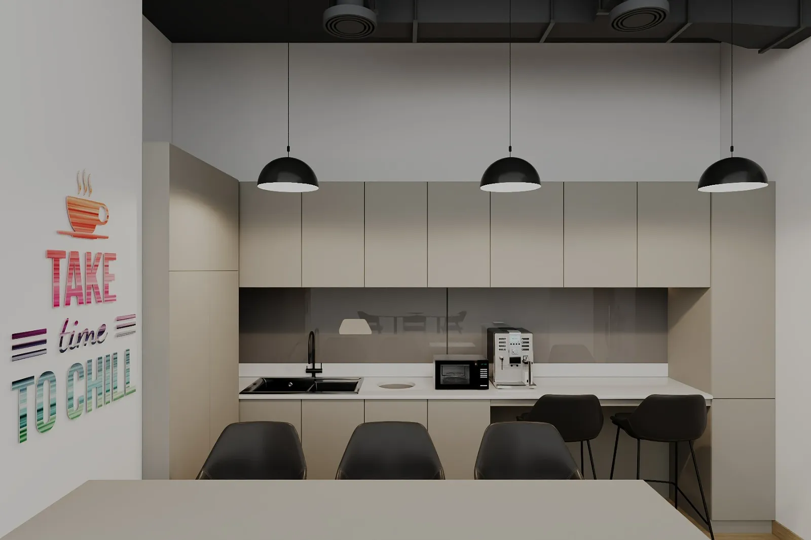
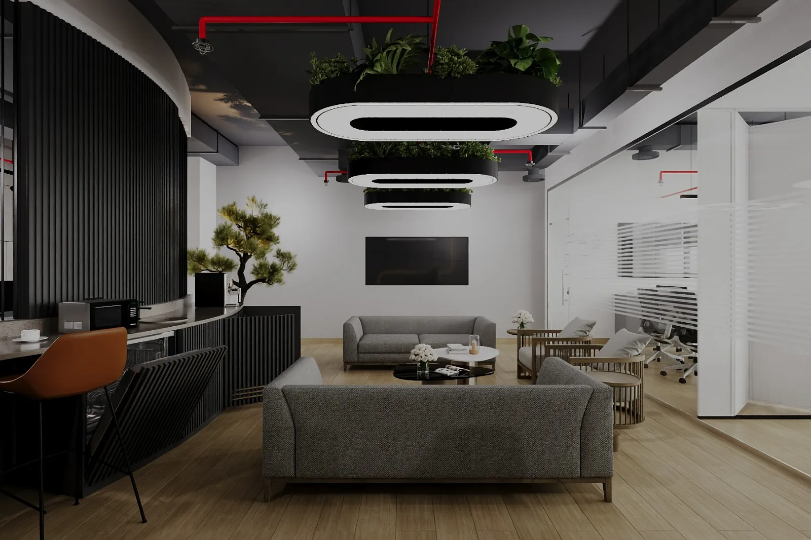
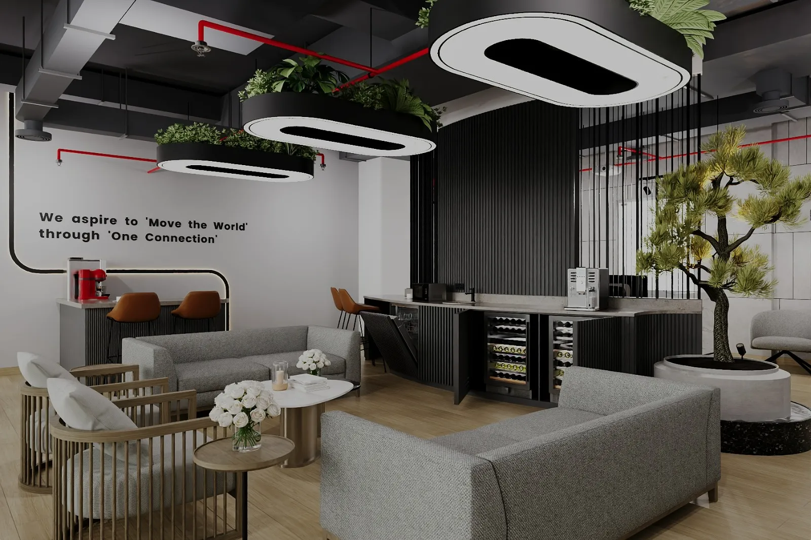
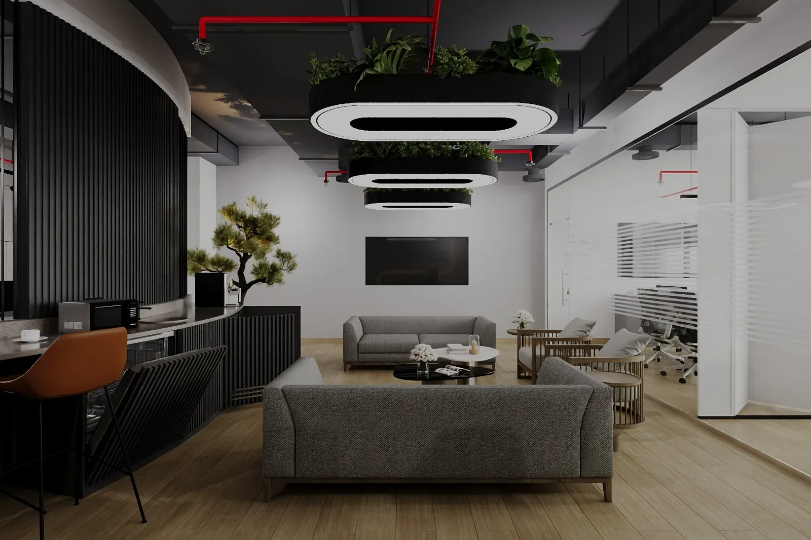
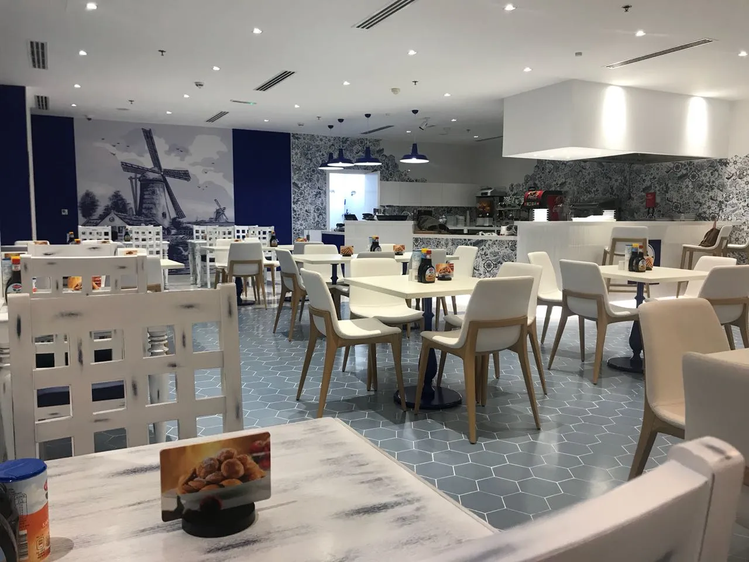
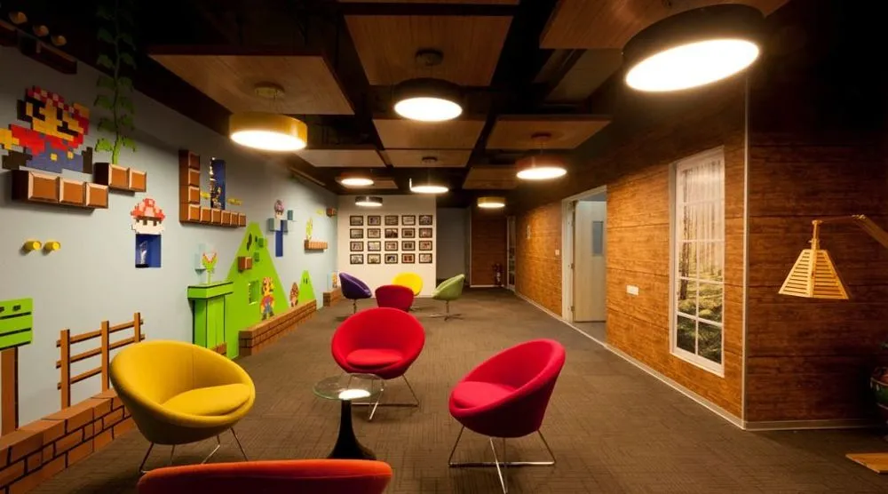
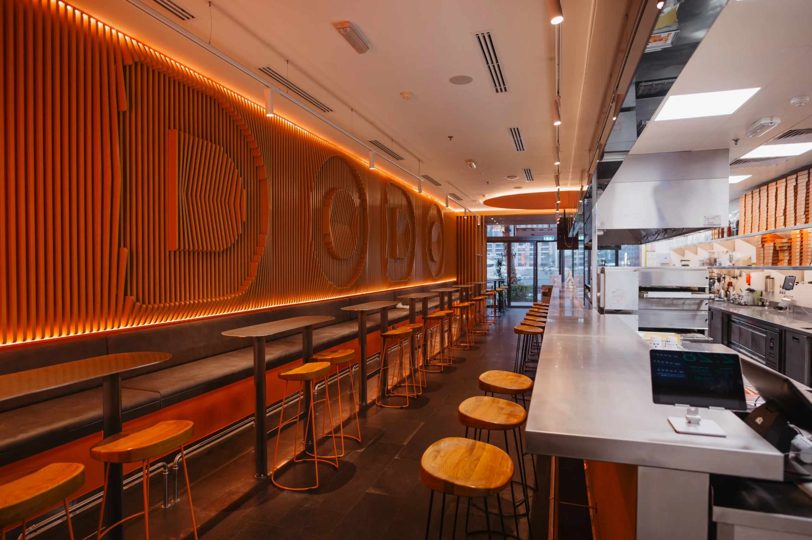
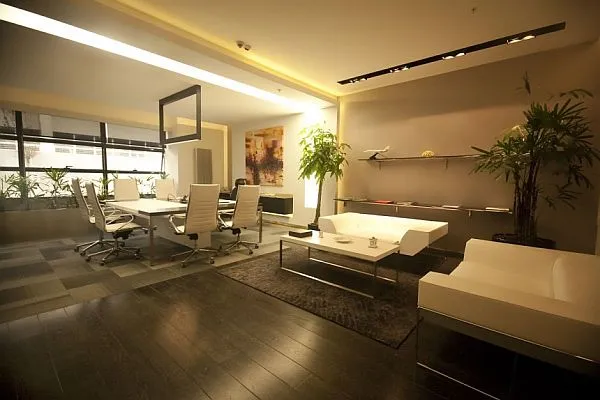
Contact Info
Our Address:
Office M19, the Curve Building Al Quoz 3, Sheikh Zayed Road Dubai, UAE










Office M19, the Curve Building Al Quoz 3, Sheikh Zayed Road Dubai, UAE
Office design isn’t just about aesthetics — it’s about performance, culture, and flow. And one of the most important decisions you’ll make is this:
Open layout or closed layout?
At CBD Projects, we’ve designed hundreds of workspaces across the UAE — from bustling sales floors to private clinics and boutique agencies. What we’ve learned is this: there’s no one-size-fits-all solution.
But there is a right solution for your team — and it starts with understanding how each layout impacts focus, communication, and the day-to-day rhythm of your business. Let’s break it down.
Open-plan offices became wildly popular in the 2010s — and for good reason. They promote cross-team interaction, flatten hierarchies, and can make small spaces feel expansive.
Pros:
Cons:
Best for:
Creative teams, startups, agencies, and roles that thrive on collaboration and rapid iteration.
Traditional closed layouts — think private offices and enclosed meeting rooms — offer something the open plan can’t: silence and control.
Pros:
Cons:
Best for:
Legal, financial, or medical teams. Senior leadership. Hybrid teams that rotate in-office presence.
Today’s most effective offices blend both styles. They offer collaborative zones for energy — and quiet pods or rooms for privacy. This model supports every type of task, from brainstorming to bookkeeping.
Key Features:
At CBD Projects, we specialize in designing this kind of thoughtful hybrid environment. One that adapts to your team’s needs — not the other way around.
Before jumping into trends, ask:
A space should match your workflow, not just your aesthetic preferences.
Whether you need wide-open floors or private corners — or a smart mix of both — we can help.
At CBD Projects, we design and build commercial interiors that reflect your operations, your team, and your future growth.
All design, MEP, fit-out, and compliance handled in-house.
Book a free consultation with CBD Projects and let’s design a space that truly fits your team.
